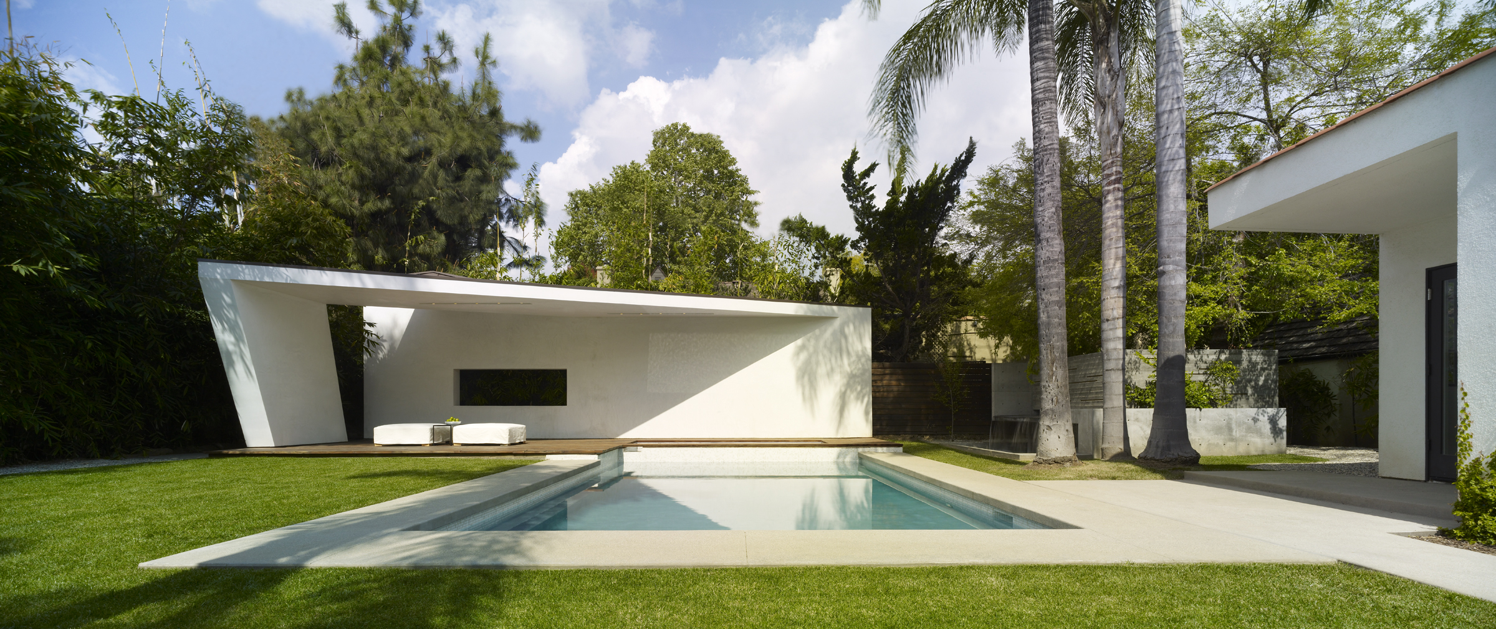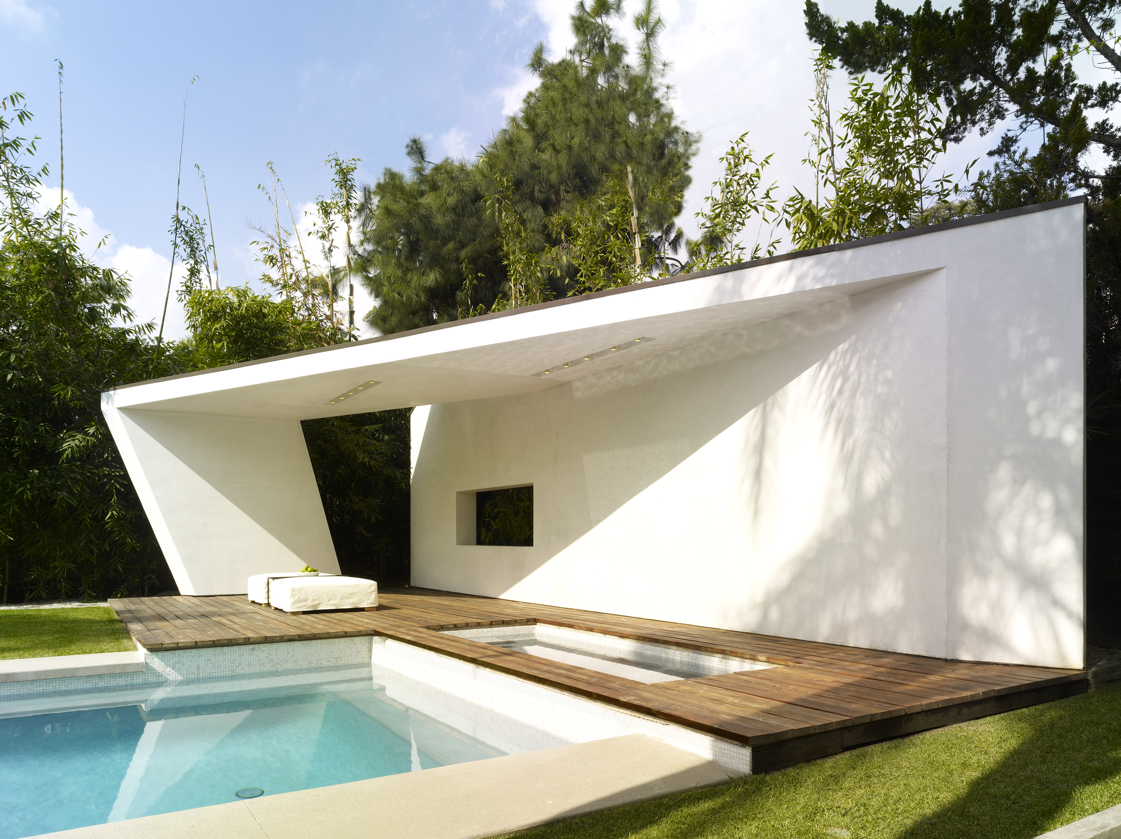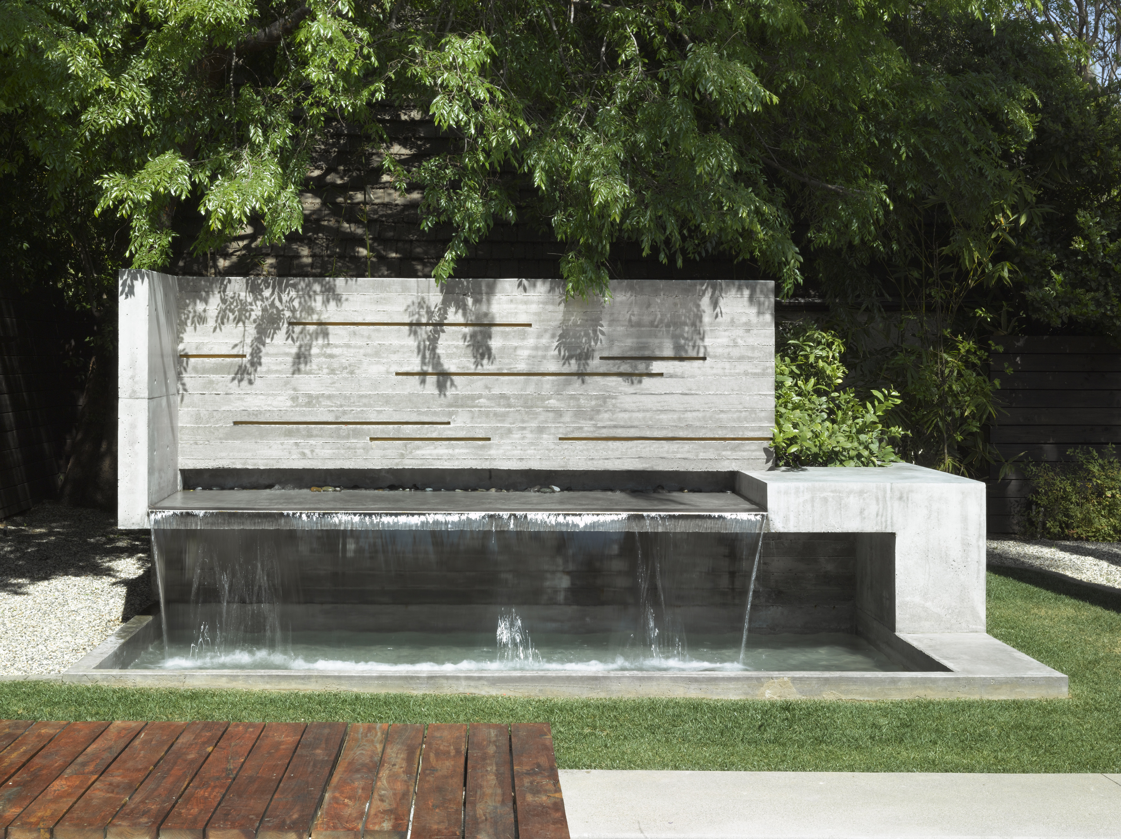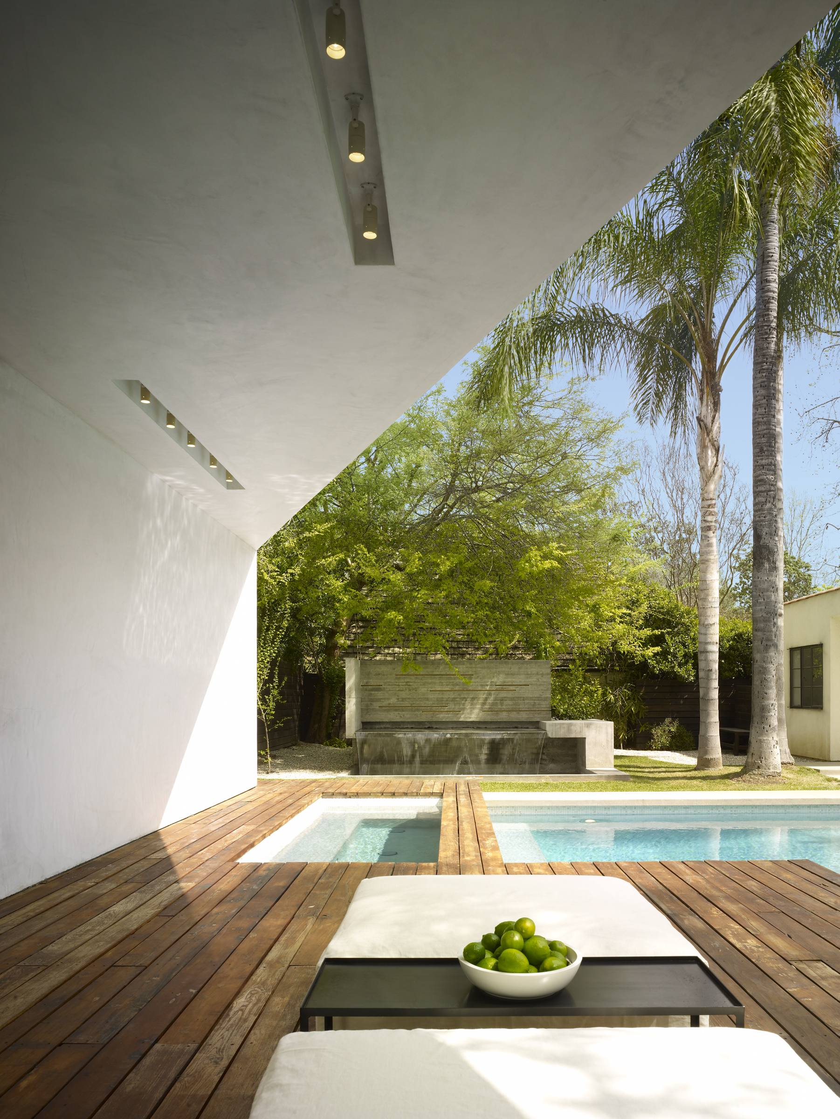Pinedo Stealth
San Marino, California
Completed 2008
Architect: John Friedman Alice Kimm Architects
Structural Engineer: William Koh and Associates
Photography: Benny Chan, Fotoworks




Family Compound: Comprised of three new architectural elements, this project is located in the backyard of a typical Mediterranean house in San Marino, a city well known for mandating traditional styles for all structures visible from the public domain. To alleviate the city’s stylistic monotony, the design utilizes contemporary forms that are sculptural, dynamic, and bold - but that still “fit in.” They combine with the existing house and garage to create an intimately scaled, heterogeneous family compound.
Stealth: The most prominent of the new elements is a triangular shade structure that frames a view of a new pool and creates a clear focal point at the rear of the yard. Optimally shaped for its function, it provides maximum shade at the terrace, where it is most needed, while allowing full sunlight over the pool and spa. Additionally, the angle of its roof addresses the commonly-used backyard entrance that is located at the opposite corner of the backyard. Its stealthy shape is just visible from the public street (a subtle critique of the city’s codes), but careful siting and the use of familiar materials assure a friendly dialogue with the existing house and garage.
Water, Light, Sound: The shade structure also frames a compelling view of a new fountain, which is constructed of both smooth and board-formed concrete that is articulated with inserted bronze channels. Beyond the obvious esthetic qualities of the fountain - its sculptural form, the glimmer of its waterfall, and the soothing psychological sounds it creates - it also addresses a basic functional need: it hides the pool equipment and masks its incessant hum.




