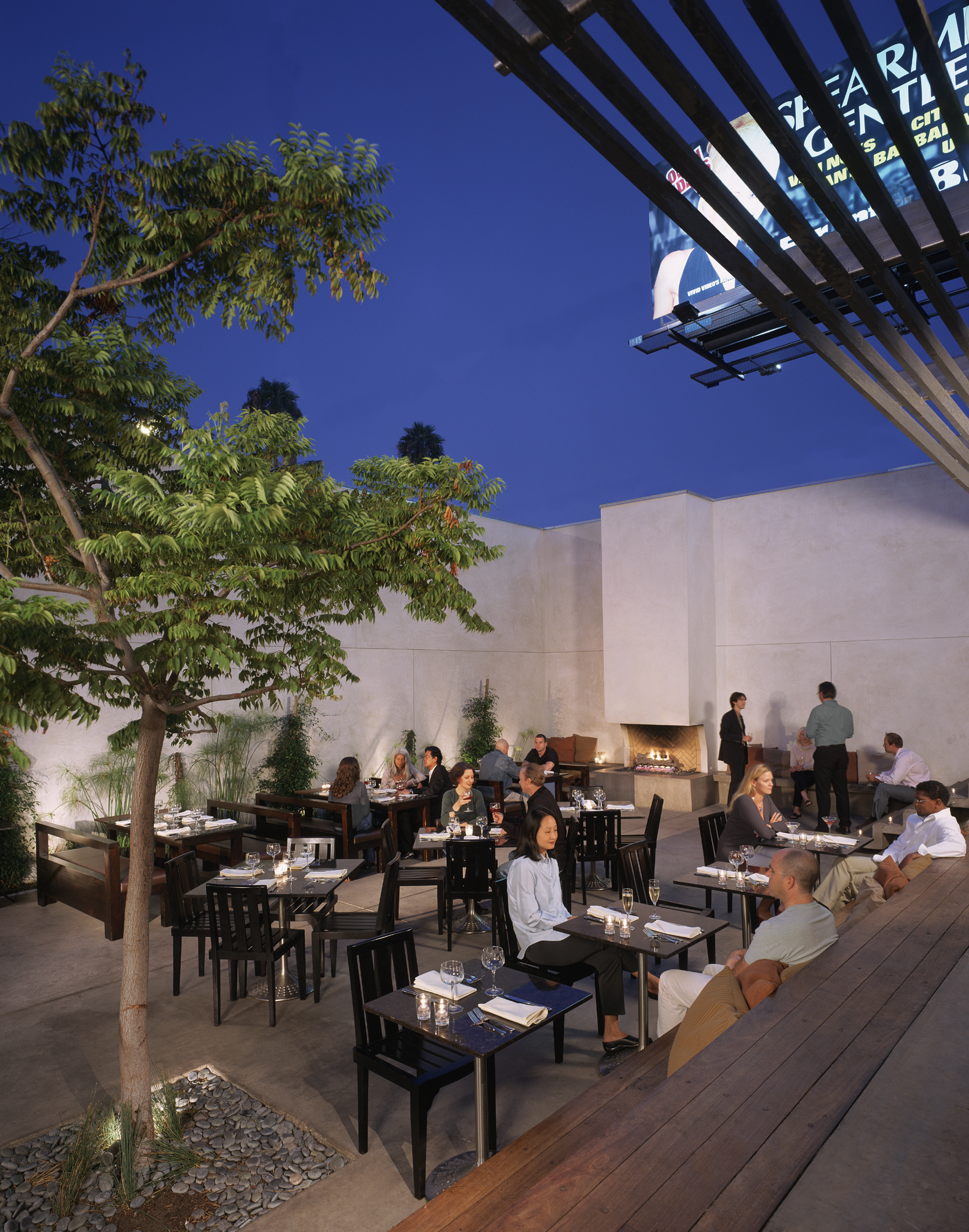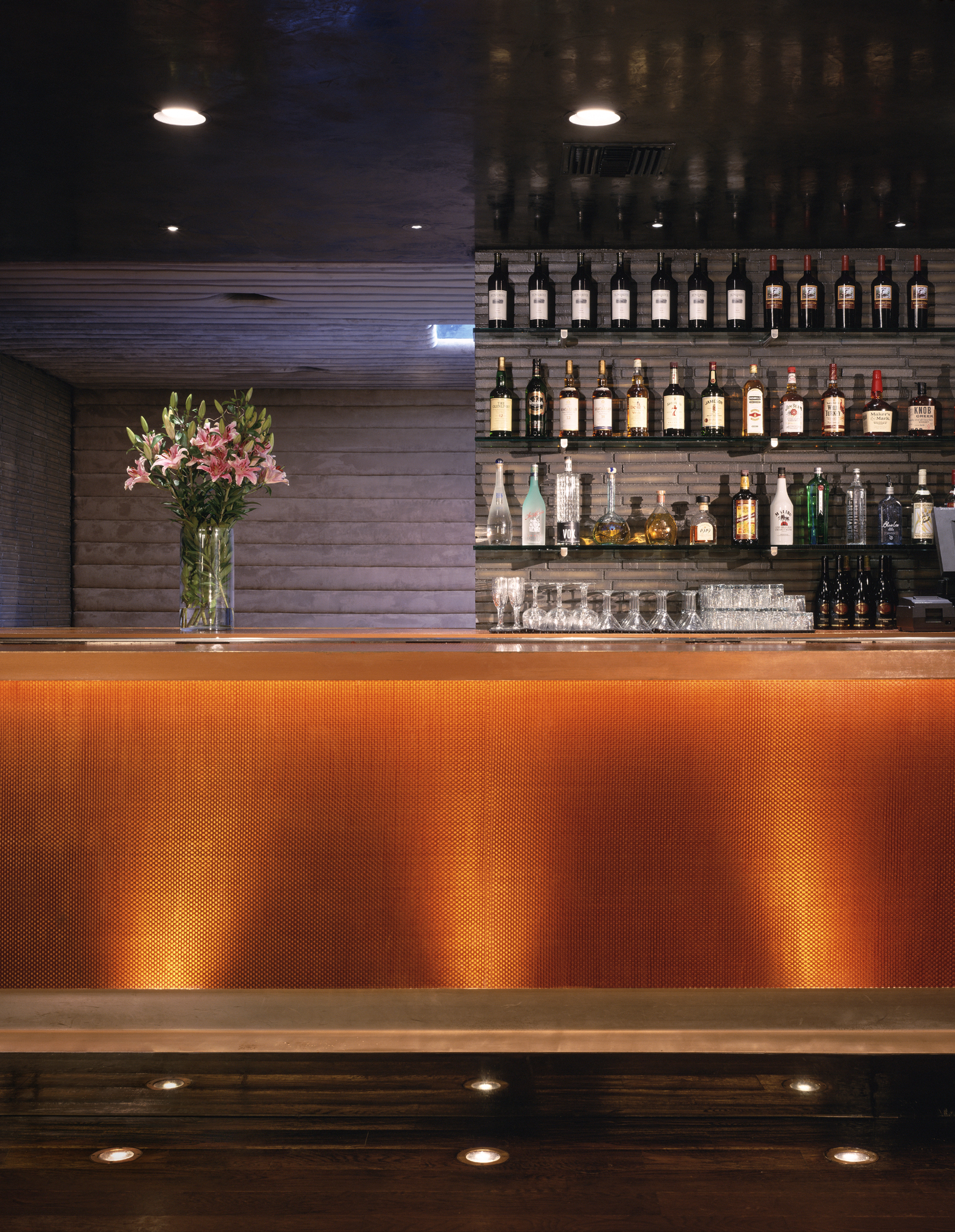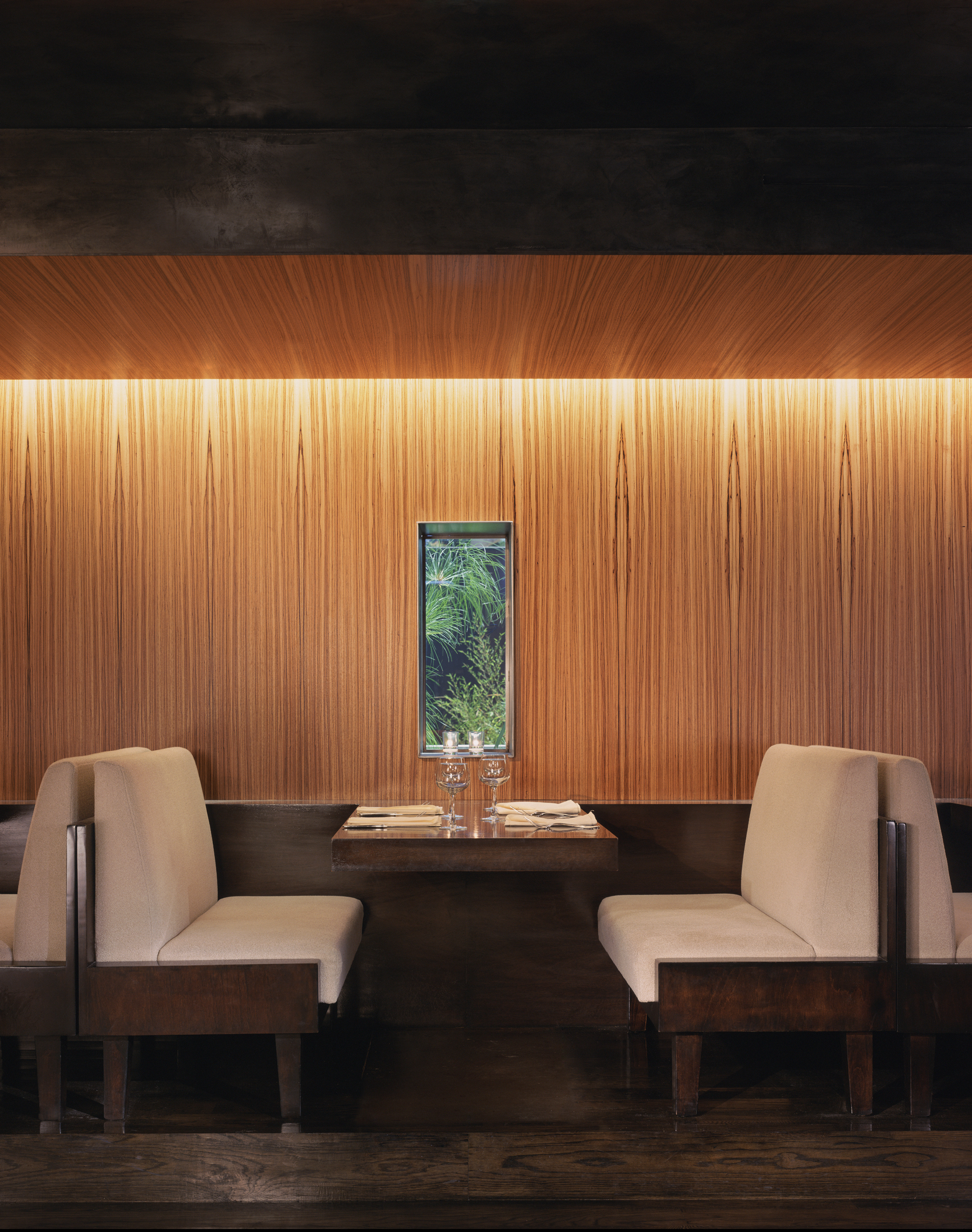Falcon Hollywood
Hollywood, California
Completed 2002
Architect: John Friedman Alice Kimm Architects
Structural Engineer: Andrew Chan
Photography: Benny Chan, Fotowork
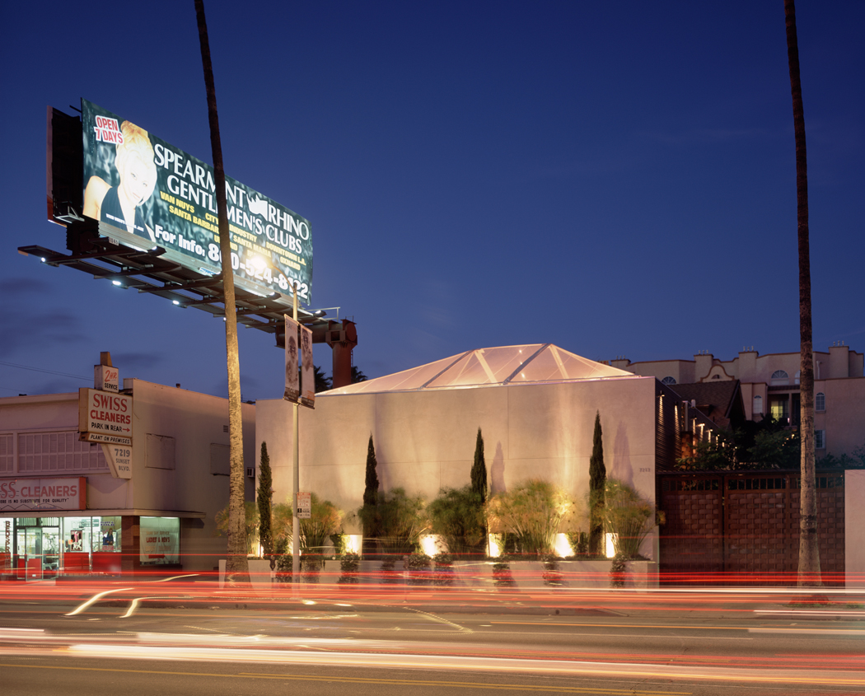
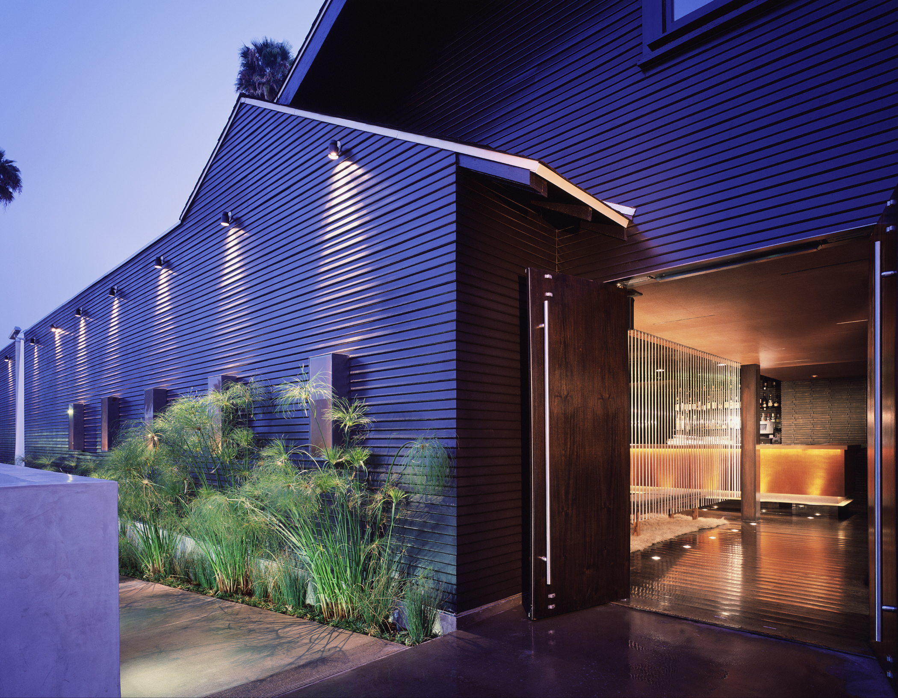
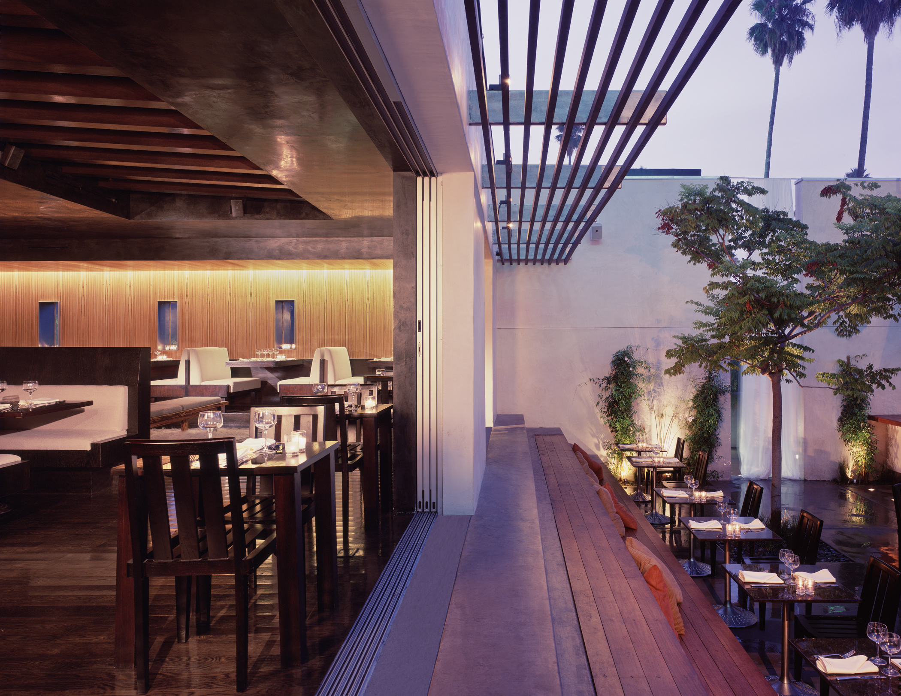
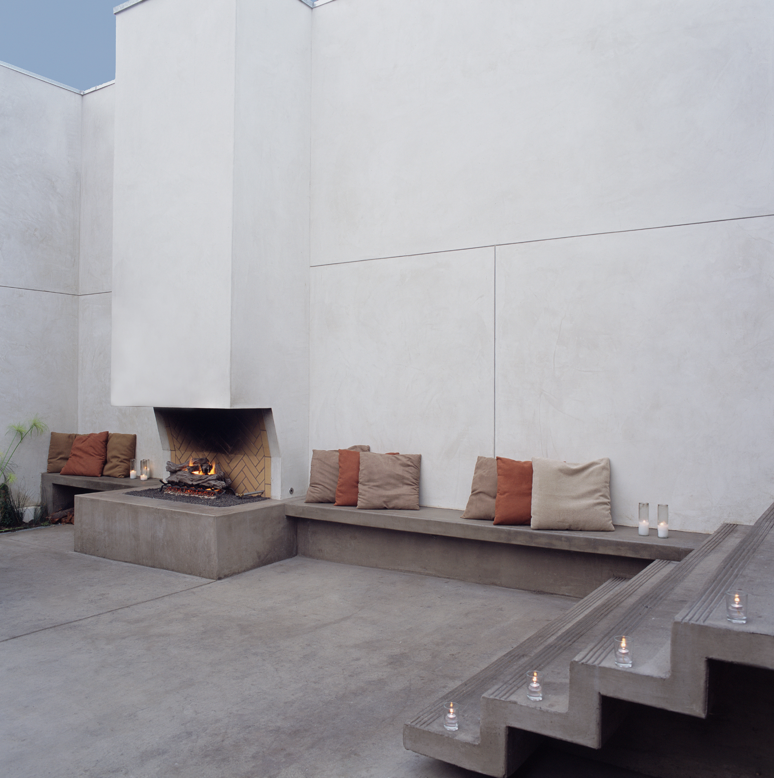
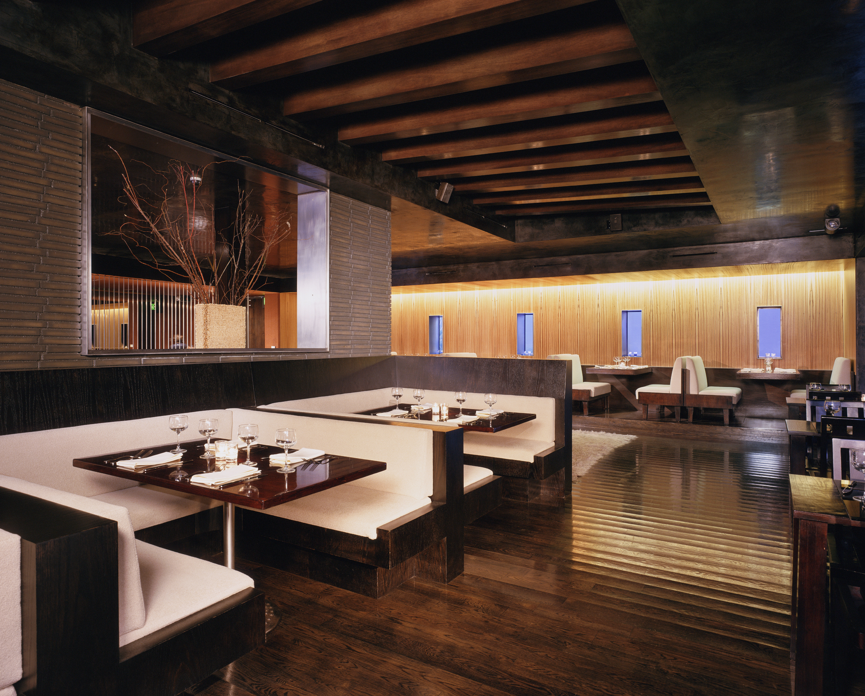
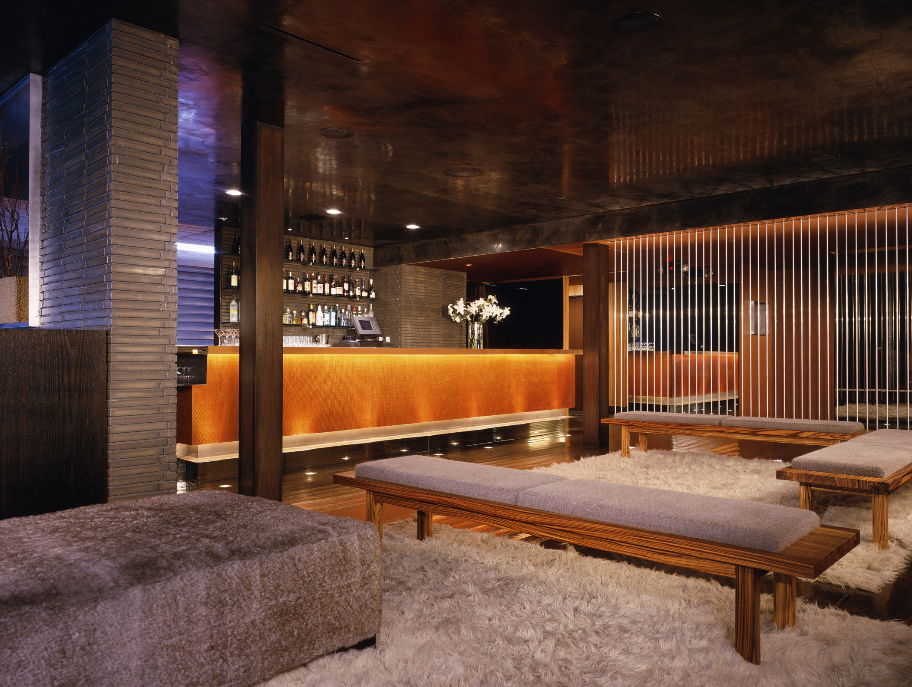
Hollywoodland: Located on Hollywood’s famed Sunset Boulevard, the design of this 5,000 square foot restaurant involved the transformation of a dilapidated craftsman house into a high-end eatery and watering hole. Channeling the glory days of Hollywood, from when Rudolph Valentino lived in the home he called “Falcon’s Lair” (for which the restaurant is named), to the Rat Pack, the Brat Pack, and today’s “celebutantes,” the design exploits the voyeuristic and narcissistic behavior that would be expected in a popular “Industry” hangout.
Filmic Procession: Organizationally, the restaurant is composed of a series of related but distinct spaces, much as in a film. Beginning the sequence is a long ramp, which psychologically transports the patrons from the grittiness of Sunset Boulevard to the restaurant’s main entrance.
Earthy Lounge: The dining and bar area functions as a lounge much of the evening, and takes the theater as its primary design metaphor. From raised seating areas, diners can view – and be viewed by – the action in the lounge. Dark and earthy materials combine with low ceilings, and even lower light levels, to create an intimate mood. The bar is clad with bronze-colored, bullet-proof fiberglass panels normally used as in high-security courtrooms, where it serves as an unseen backing material.
Pick-up Patio: For many, the outdoor patio is the final destination in this carefully choreographed sequence. A calm space with tall white walls, a large fireplace, and a series of wood bleachers, the purity and lightness of this space are in direct contrast to the darkness of the interior. Nevertheless, looming just above, a colorful billboard advertising a local strip club is a crude reminder of the negotiations taking place just underneath its model’s suggestive gaze.

