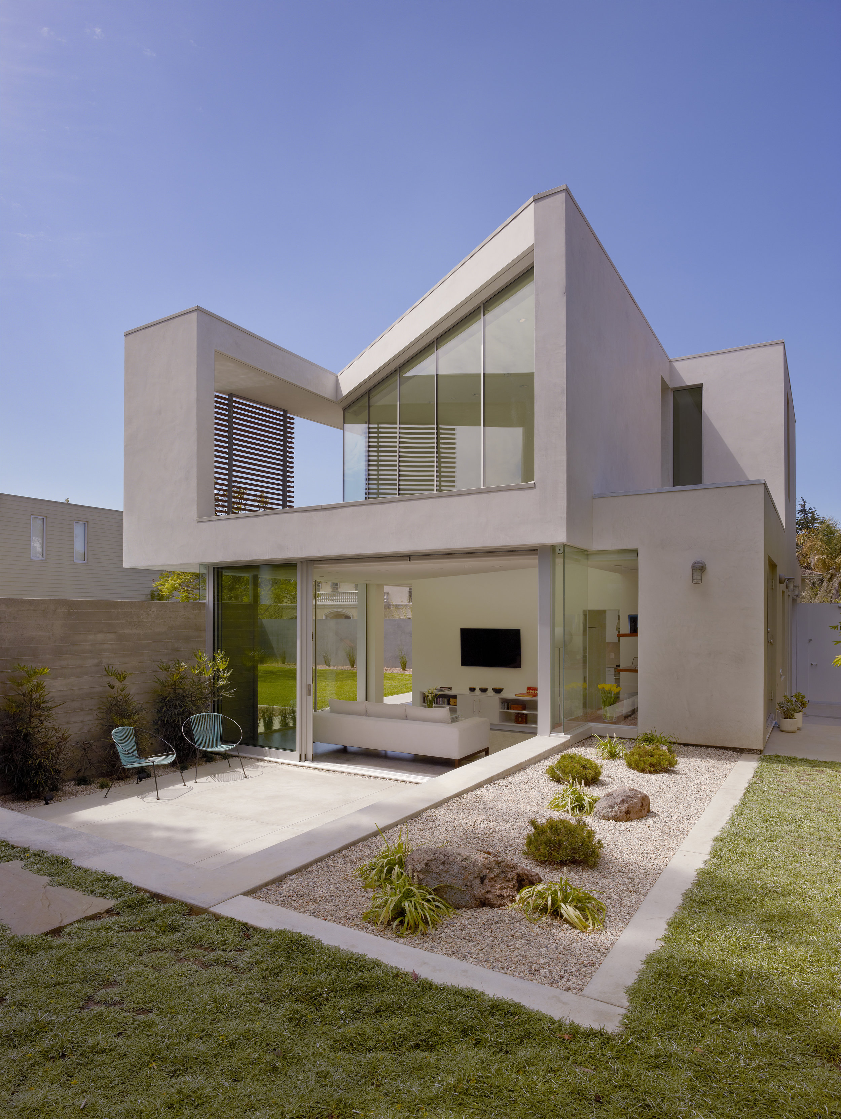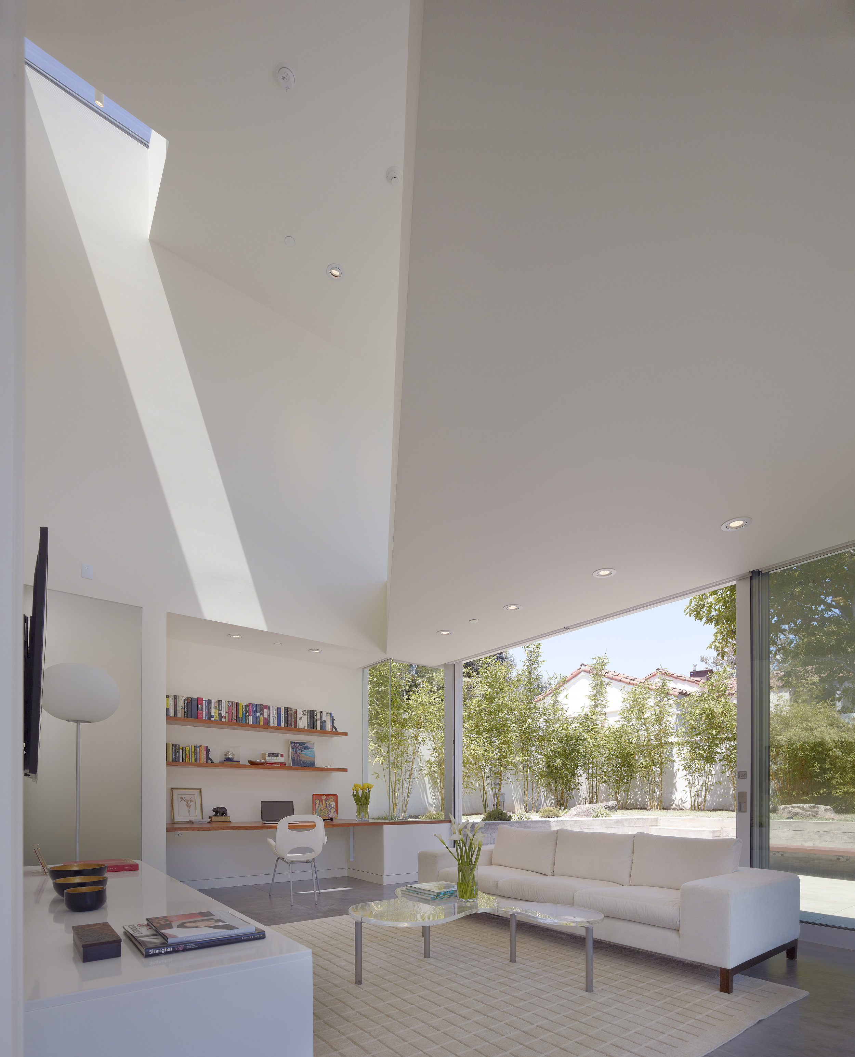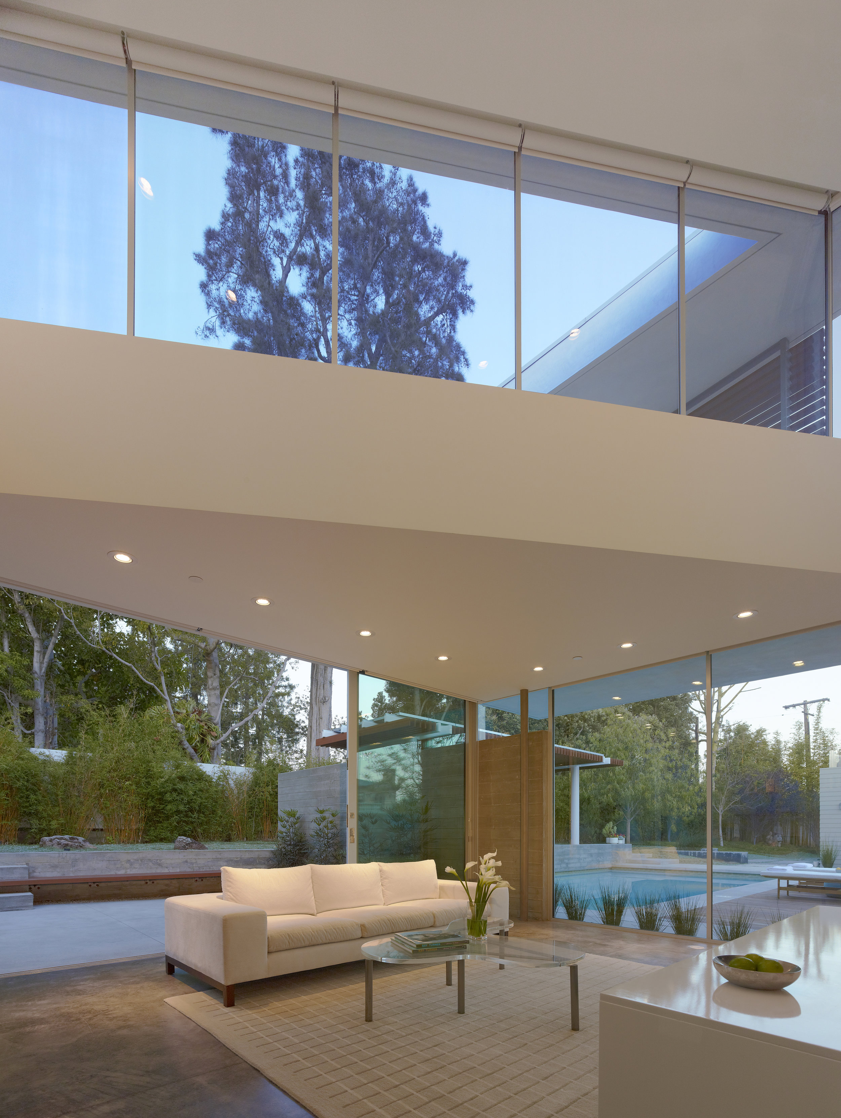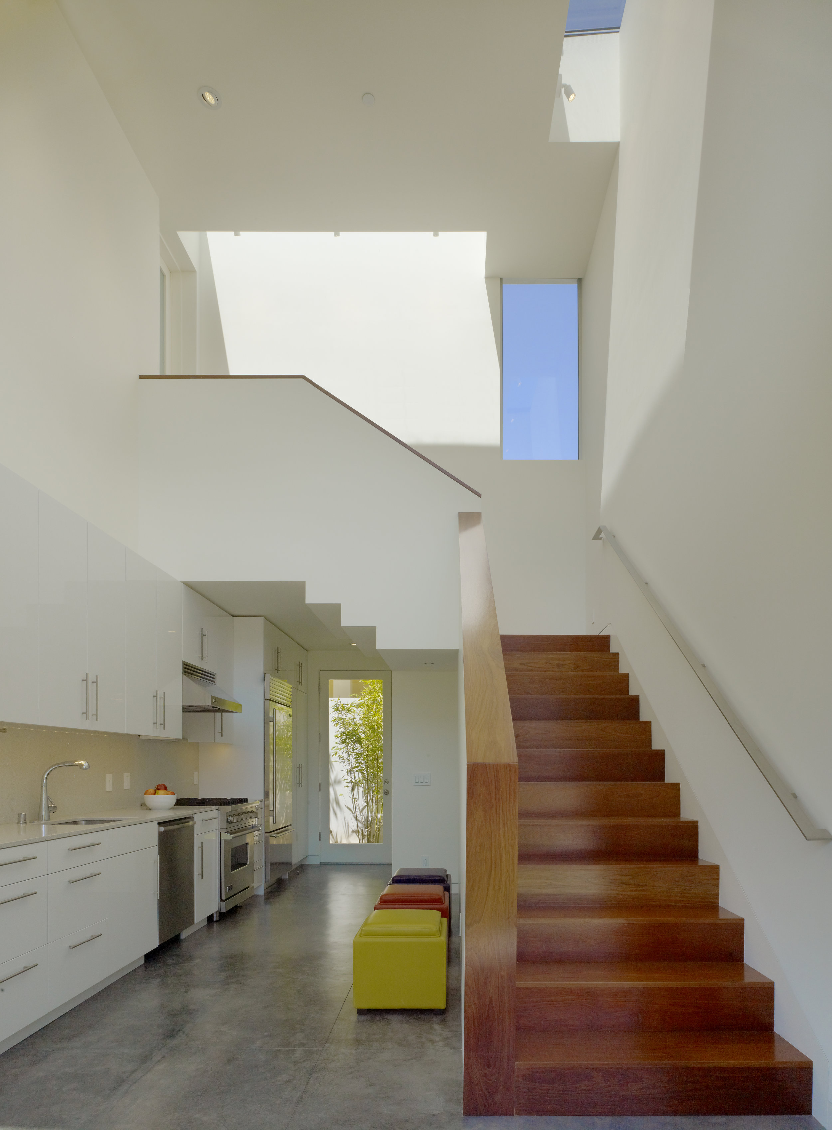Ehrlich Guest House
Santa Monica, California
Completed 2012
Architect: John Friedman Alice Kimm Architects
Structural Engineer: Paul Franceschi Engineering
Photography: Benny Chan, Fotoworks
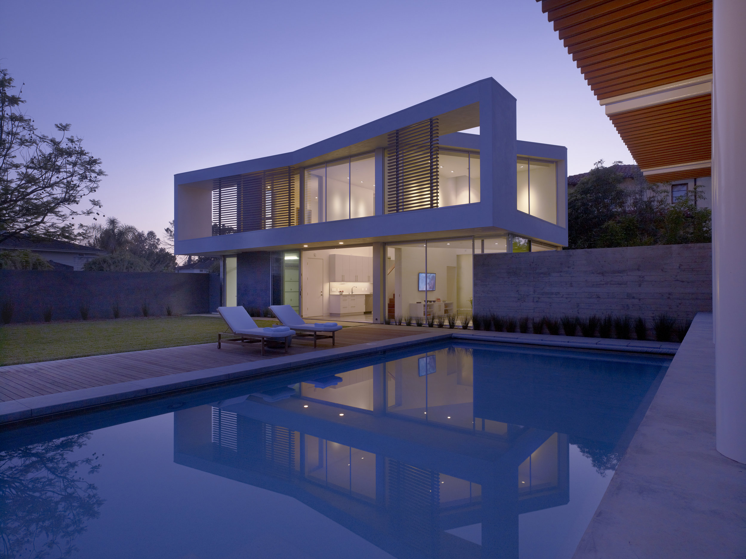
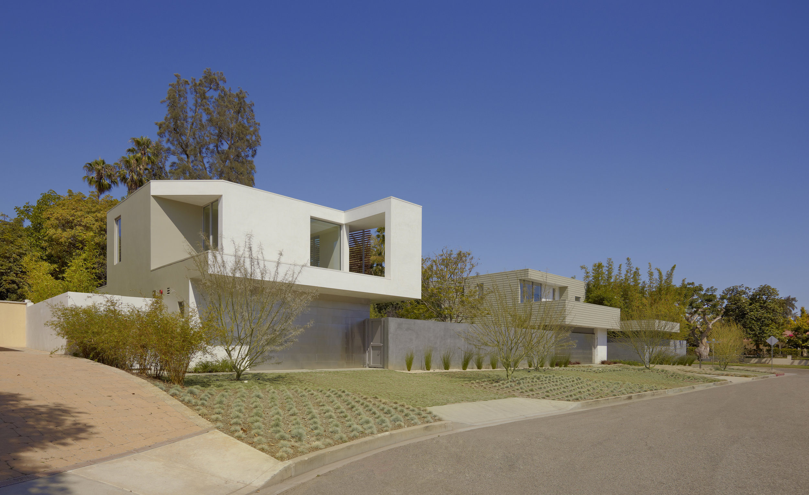
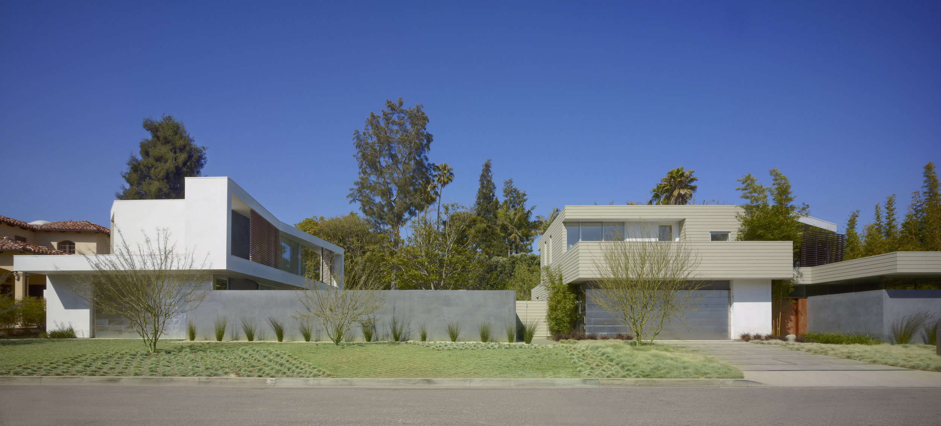
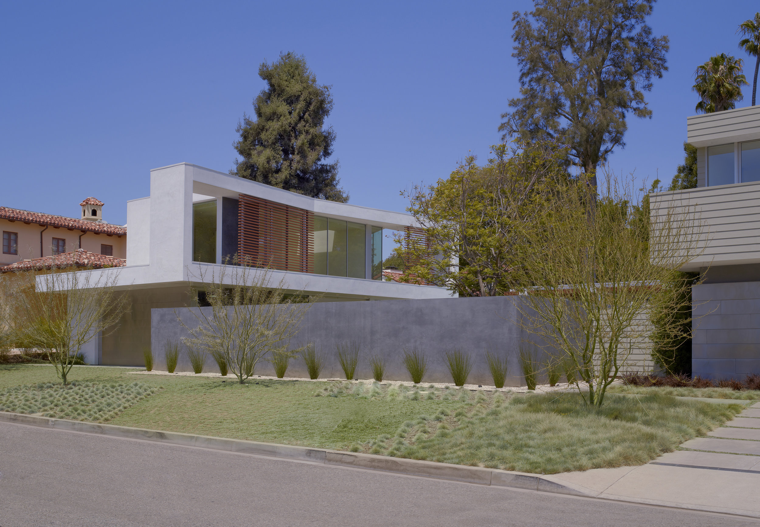
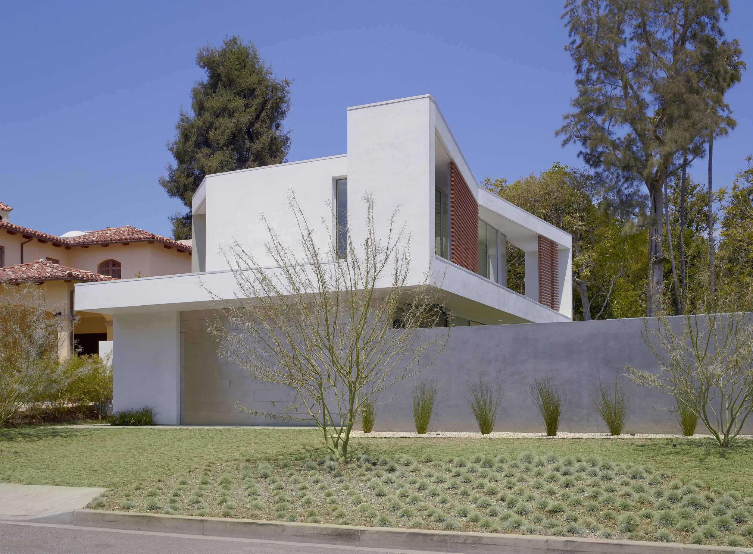
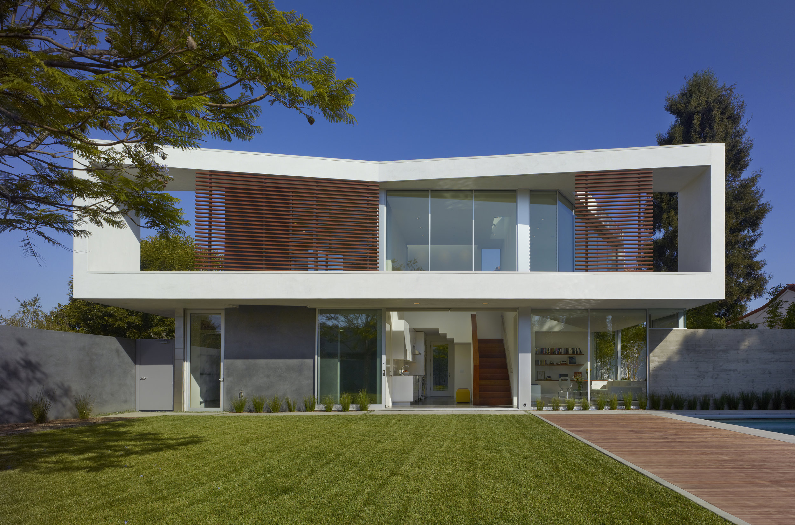
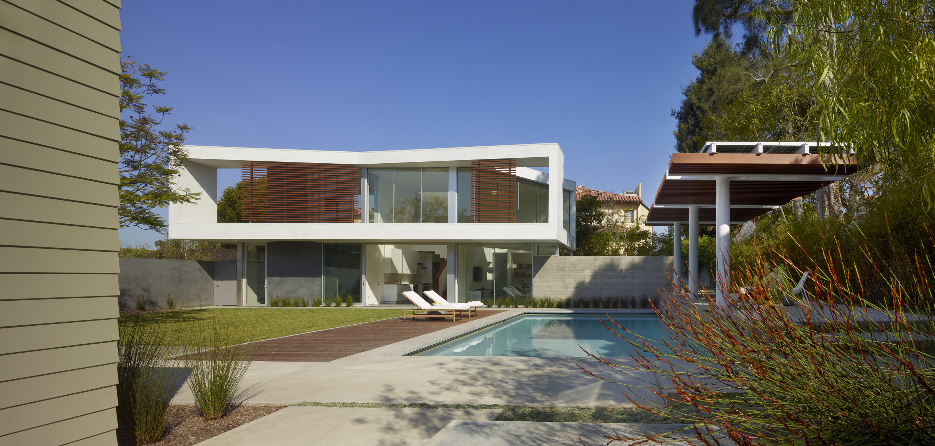
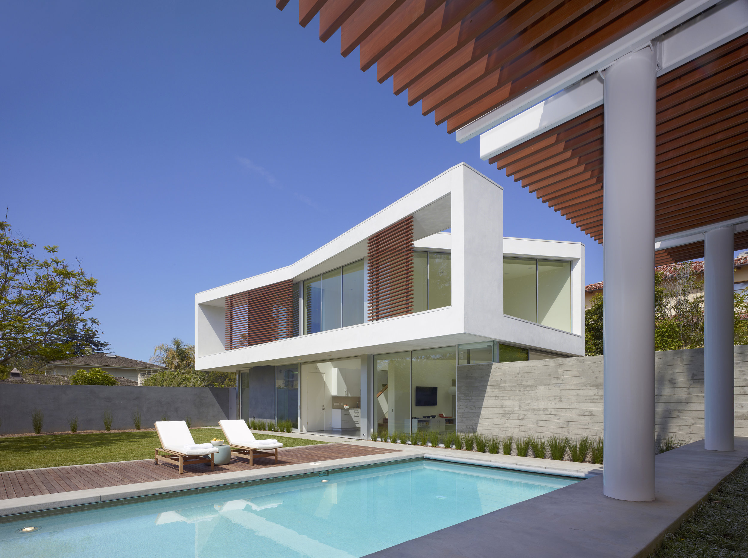
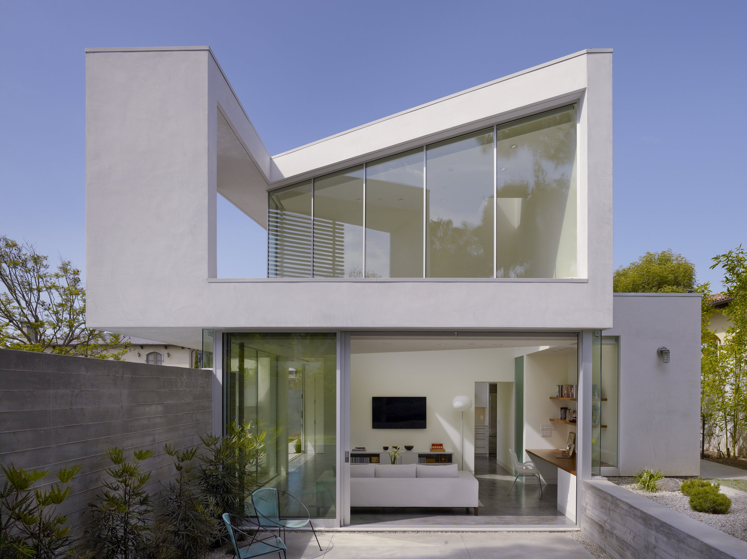
Site: This project is located in a garden-like section of Santa Monica, where contemporary houses coexist with mid-century ranch and traditionally-styled homes. The new guest house is located on a cul-de-sac just off of a wide, tree-lined boulevard that runs from the upscale Brentwood neighbourhood to the beach.
Compound: A client for whom we designed a house in 2002 purchased the adjacent property and asked us to create a highly sustainable compound that would include the original house, a new guest house for his widowed father, and a unifying yard for his young children.
Contrast: Whereas the outdoor space attached to the original house is primarily a view garden, the new garden space was designed to invite the activity of the client's young children. And whereas the ceilings of the original house were mainly single height, so that the house would appear smaller than the space it contained, both of the main spaces in the guest house are double height, which contributes to the structure looking larger than it actually is - a "Big Little House."
Planning: The new garden includes four functional bands inside its walls: 1) a "shady area" for lounging and eating (underneath a photovoltaic canopy cantilevered over a municipal easement); 2) a swimming pool that can be seen from both yards and that visually links the two spaces; 3) a band of wood decking for circulation and sunbathing; and 4) a grass lawn for the kids to play. A fifth band comprising the front yards creates a unified face to the street.
Program: The guest house includes a living/office area, with its own private garden; a small kitchen and eating area, which shares the double-height volume containing the stair; one bedroom; two bathrooms; and a two-car garage required by the City of Santa Monica.
Unifying Architectural Elements: The guest house utilizes many of the same architectural elements and materials of the original house, including overhanging eaves, wood screens, and gray and white plaster walls - many of which contribute to the structure's overall sustainability. However, the new structure's predominant use of white plaster, as well as the embracing gesture of a large, second-story frame, provides it with its own unique sculptural identity.
Sustainability: This structure is slated to be one of the first single family homes certified under the new "LEED for Homes" category - LEED Gold is pending. The generous incorporation of natural light is one of the most important features contributing to its energy efficiency, which is further enhanced by the use of LED fixtures throughout the house. The structure's heat comes from an in-floor radiant system that utilizes hot water from a rooftop solar water heating system - which also supplies heated water to the swimming pool. There is no air conditioning for the house beyond natural ventilation, much of it induced by the proper placement of operable windows and motorized skylights. Photovoltaic panels on the "solar trellis" provide much of the house's power. All materials were selected for their contribution to indoor air quality, use of recycled components, and low embodied energy. These include quartz countertops with recycled glass, concrete with fly-ash, FSC-certified woods (used sparingly), and low flow plumbing fixtures.

